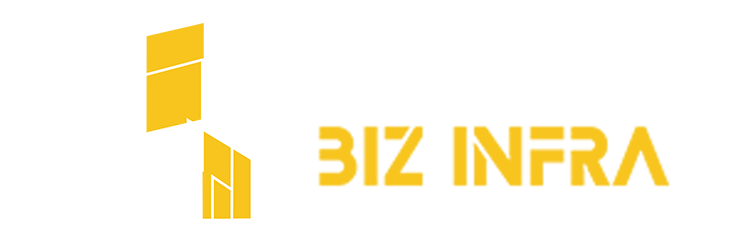
Design
Considering the close relationship between construction and design when planning facilities is essential. These processes are best viewed as an integrated whole. An architectural design consists of the creation of detailed plans and specifications for a new facility; construction planning is the process of identifying the activities and resources required to make the design a reality. A construction project consists of the execution of a design by architects and engineers. Both design and construction require numerous operational tasks to be completed in order with different priorities and other relationships between them.
With Design and Construct, you receive a custom design entirely tailored to your lifestyle and accommodation requirements. You do not have to adjust to the constraints imposed by the house when you start with a blank sheet of paper because you are not confined to the standard floor plans and specific room sizes of a project home. People engage with us with a dream home vision, an opportunity to incorporate all their desires and ideas into an ideal solution for their home.
Service Packages
As the top construction company, we ensure our services allow you to see the interior of your completed home before you finalize the designs. Our service packages are customized to meet the needs of every client, so you can find everything you need. With our expertise, we have idealized the real picture of your dream home, as we are on a mission to build and grow while fulfilling thousands of dreams. We provide exclusive and beneficial packages tailored to meet every house requirement in order to fulfill every requirement, wish, and necessity.
Being the best design and construction company in Bangalore, we offer a wide range of services, from classic to décor, elite to premium, and ultimately, customized solutions for the construction of a home that will fit your lifestyle to the letter.
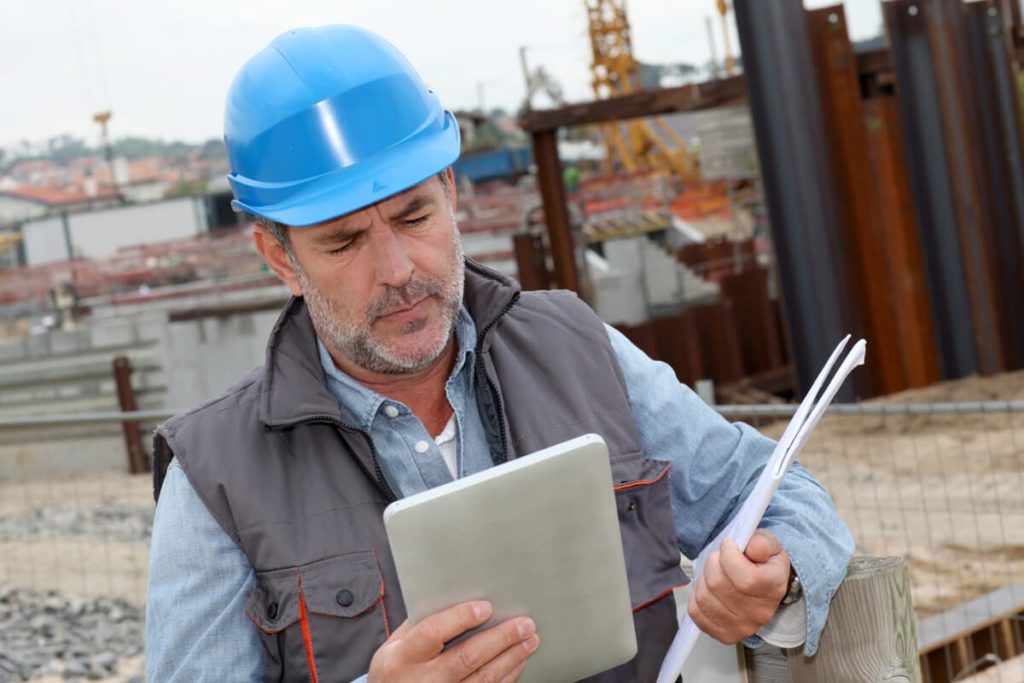

Classic Theme
Design Process
(Rs. 30/sq.ft + GST)
- 2D Floor Plans: 2 Options
- Structural Drawings
- Working Drawings
- 3D Elevation: 1 Option
- Electrical & Plumbing Drawings
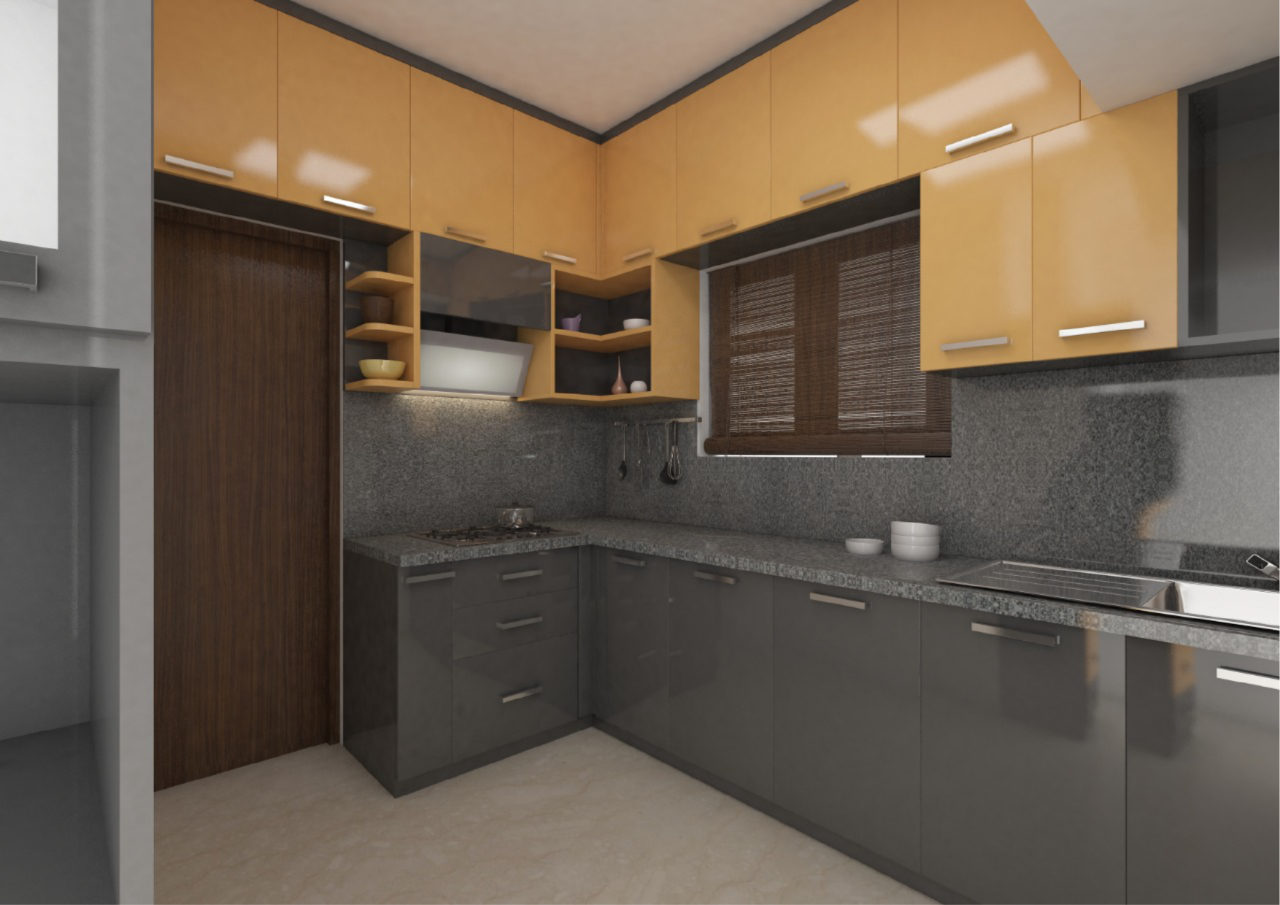
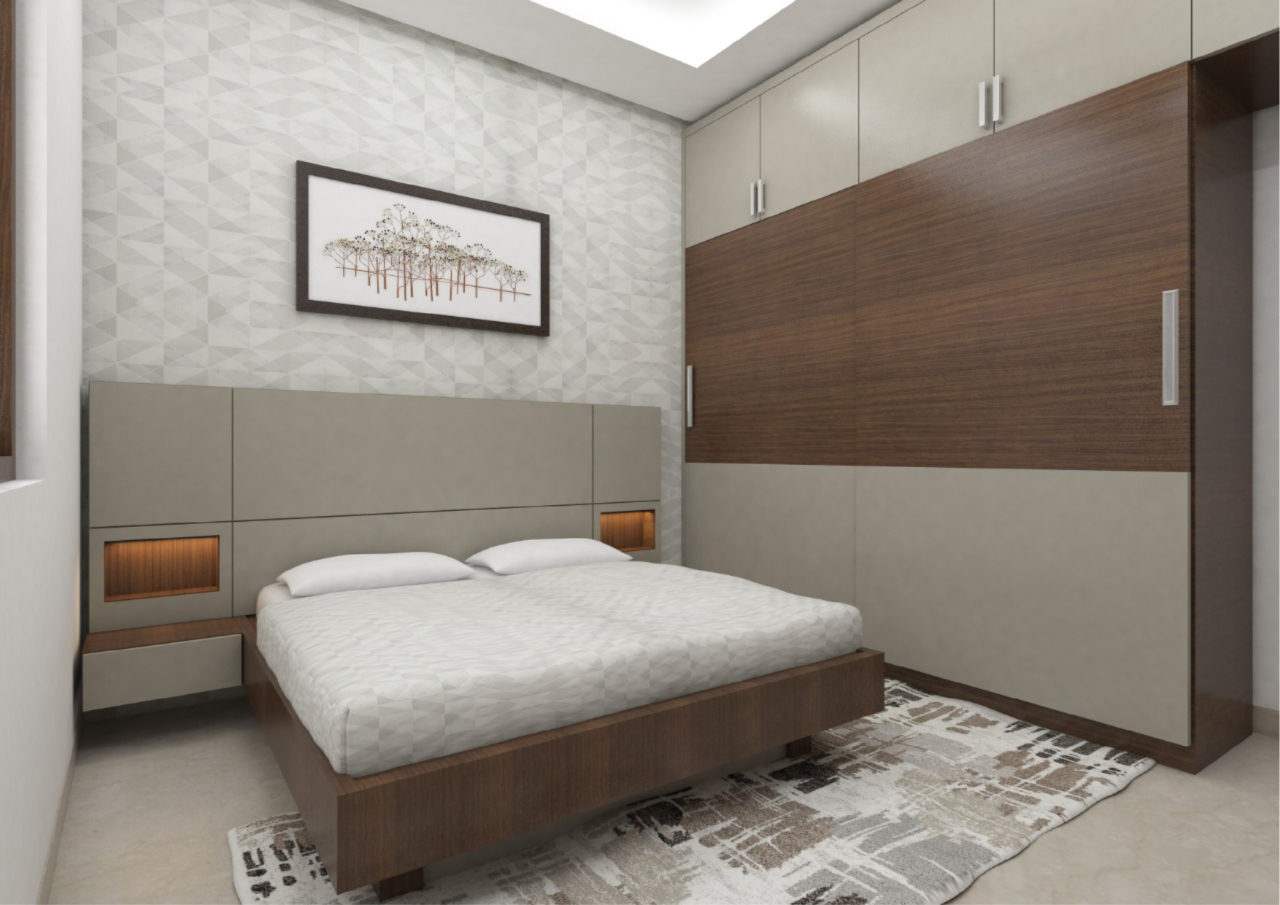
Elite Theme
(Rs. 40/sq.ft + GST)
- 2D Floor Plans: 4 Options
- Structural Drawings
- Working Drawings
- 3D Elevation: 2 Options
- Electrical & Plumbing Drawings
Premium Theme
(Rs. 60/sq.ft + GST)
- 2D Floor Plans: 6 Options
- Structural Drawings
- Working Drawings
- 3D Elevation: 3 Option
- Electrical & Plumbing Drawings


Decor Theme
(Rs. 70/sq.ft + GST)
- 2D Floor Plans: Until Statisfied
- Structural Drawings
- Interior Design
- 3D Elevation: Until Statisfied
- Electrical & Plumbing Drawings
- Detailed Furniture Layout

HOW WE PROCEED

WE UNDERSTAND YOUR REQUIREMENTS:
Design and Construct’s vision states that “We listen to your dreams, Design it to your specifications and deliver beyond excellence” and we do so by conducting an in depth research on what your house construction needs are. We get together with a client and determine the overall project vision and goals. This phase mainly includes client consultation where we idealize the unique needs and requirements and come up with a solution.
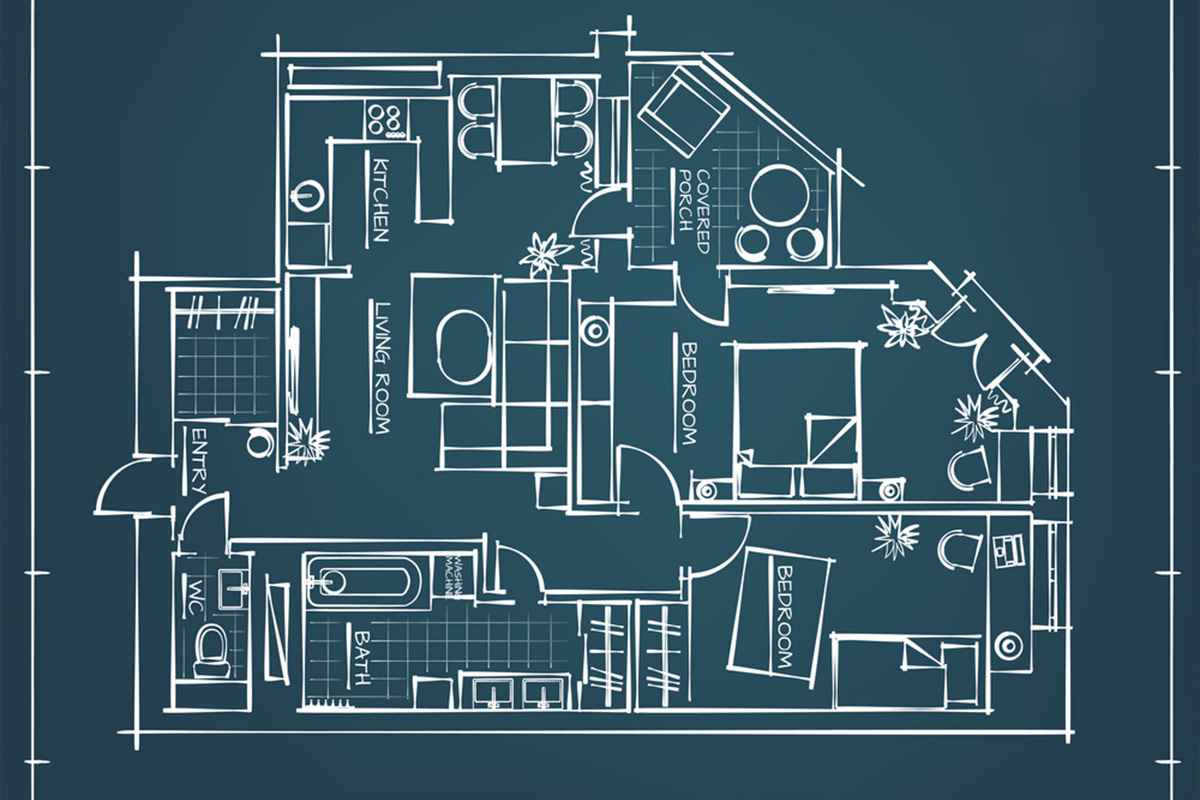
2D PLANS
We complete an initial review of local compliance and regulations during this phase and prepare rough sketches that illustrate the basic concepts of the design.
Upon completion of this phase, we deliver an overview of all levels of the building with generic openings and plumbing fixtures, a representation of the exterior elevations of a building, including representative openings and finishes, Building cross-section and typical wall section.
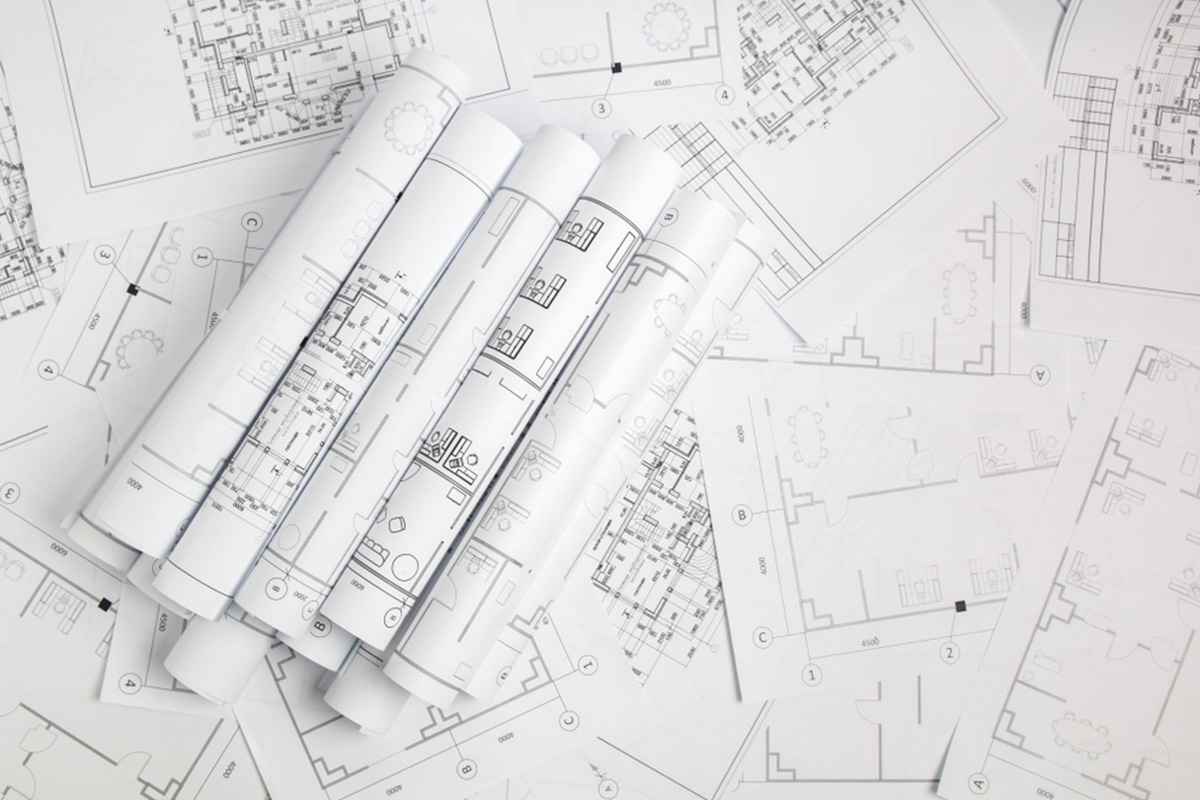
Structural Drawings
Structure drawings are derived from the data already collected in the 2D design phase. In this phase, the design is finalized and architectural elements such as materials, window and door placements, and structural details are specified. The final deliverables of this phase include Floor plans with a proposed basis of openings and fixtures, Dimensions of the structural grid, Dimensions of the interior walls, Escalations of exterior walls with design openings on all sides, Typical details, Additional details to establish a design basis for finishes.
As a result of drawings and written specifications, the project’s vision has taken shape.
3D elevations:
Next we move onto developing three-dimensional representation of 2D elevation found in the architectural drawings. This showcases the final look of an architecture from all the sides, including external and internal views.
3d elevations not only gives the exact idea about the final look of the project but also makes it easy for all the stakeholders of the industry to plan their next course of action in advance.
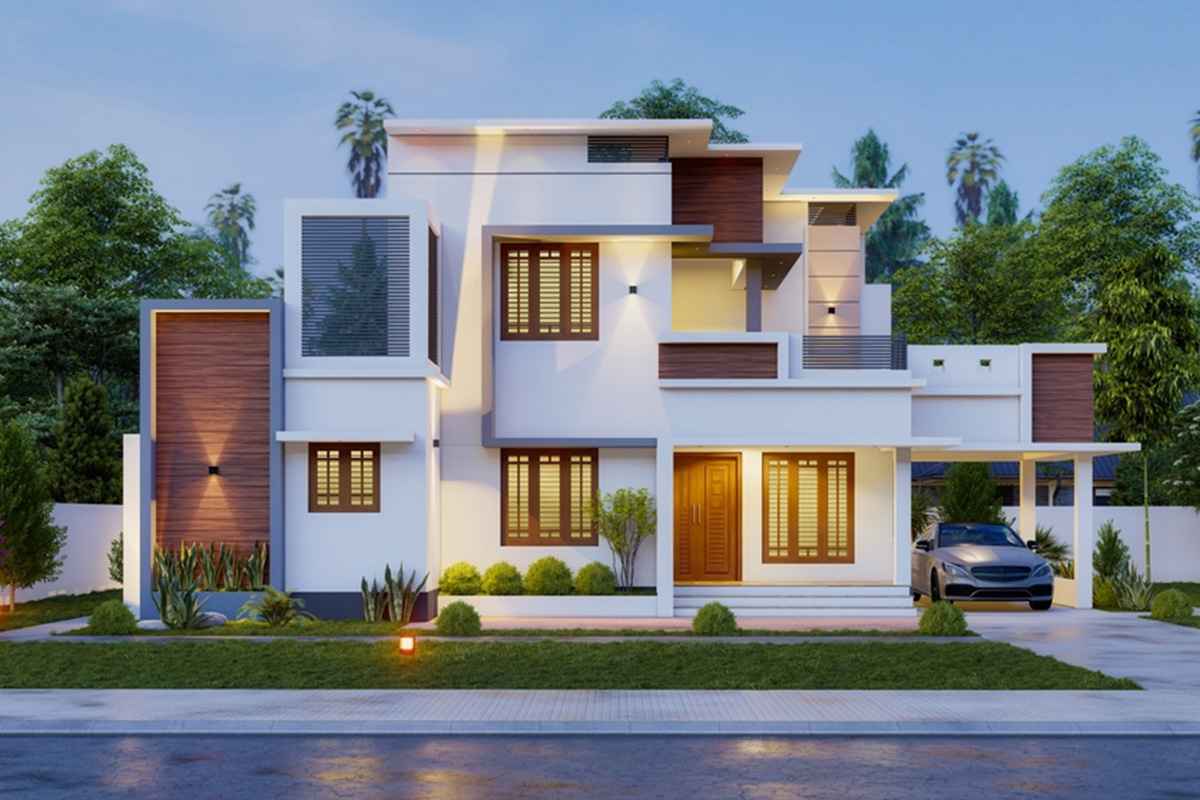
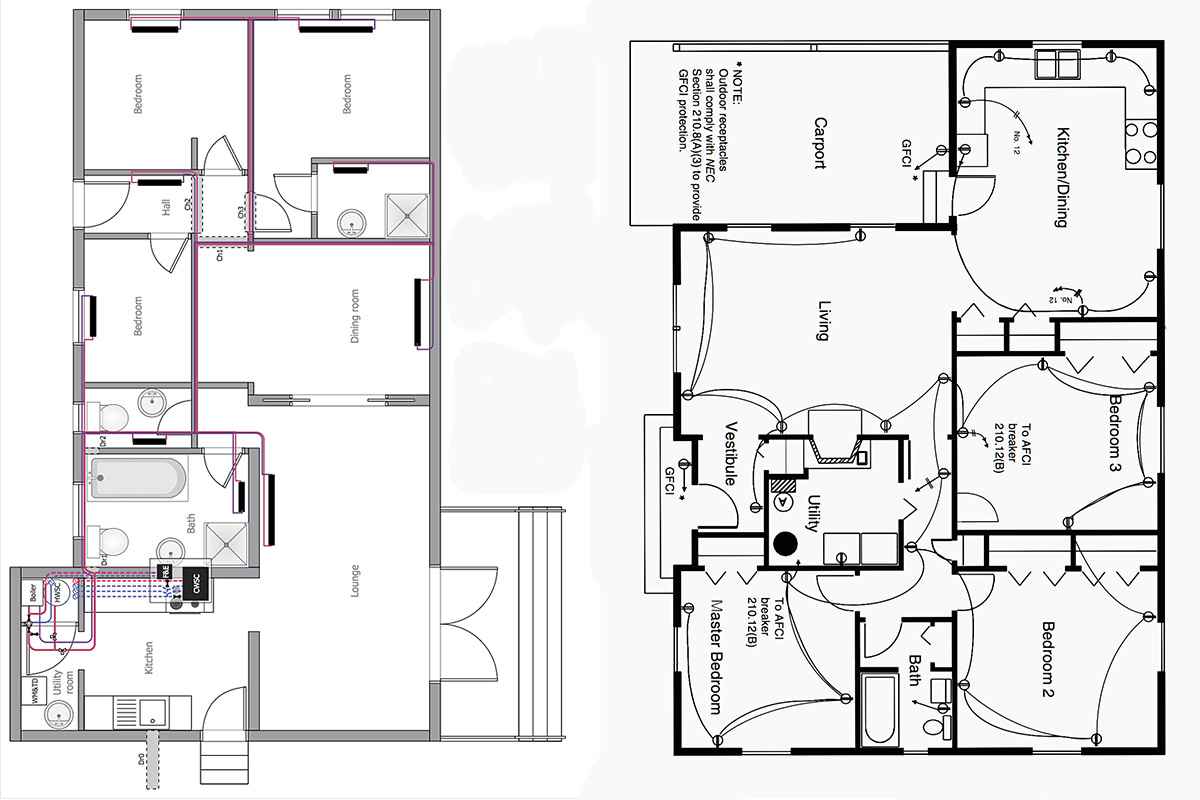
E/P Drawings(electrical and plumbing drawings)
The final design is now complete. In addition, we can prepare construction drawings and blueprints, notes, and technical specifications needed for bidding, construction, and permit applications. Construction contractors will use these 3D elevations to accurately execute the project. In this phase, our service includes the preparation of Floor plans fully annotated, All dimensions, Room, wall, door, and window identification, Section and detail indicators, General notes, Detailed notes, Exterior elevations fully annotated, Building sections, wall sections at all conditions, detailed architectural plans, details, and notes, plumbing plans, schedules, details, and notes, HVAC plans, schedules, details, and notes, electrical power and lighting plans and schedules.
Construction
Last but not the least, we proceed with construction. Our goal during this phase is to build in accordance with the design intent. Also, if any changes are required, we discuss them with the owner to ensure that alterations are consistent with the owner’s vision. As the final phase, a project is ready to be used or occupied.
So, If you are planning a new home construction, reach out to us at info@designandconstruct.in

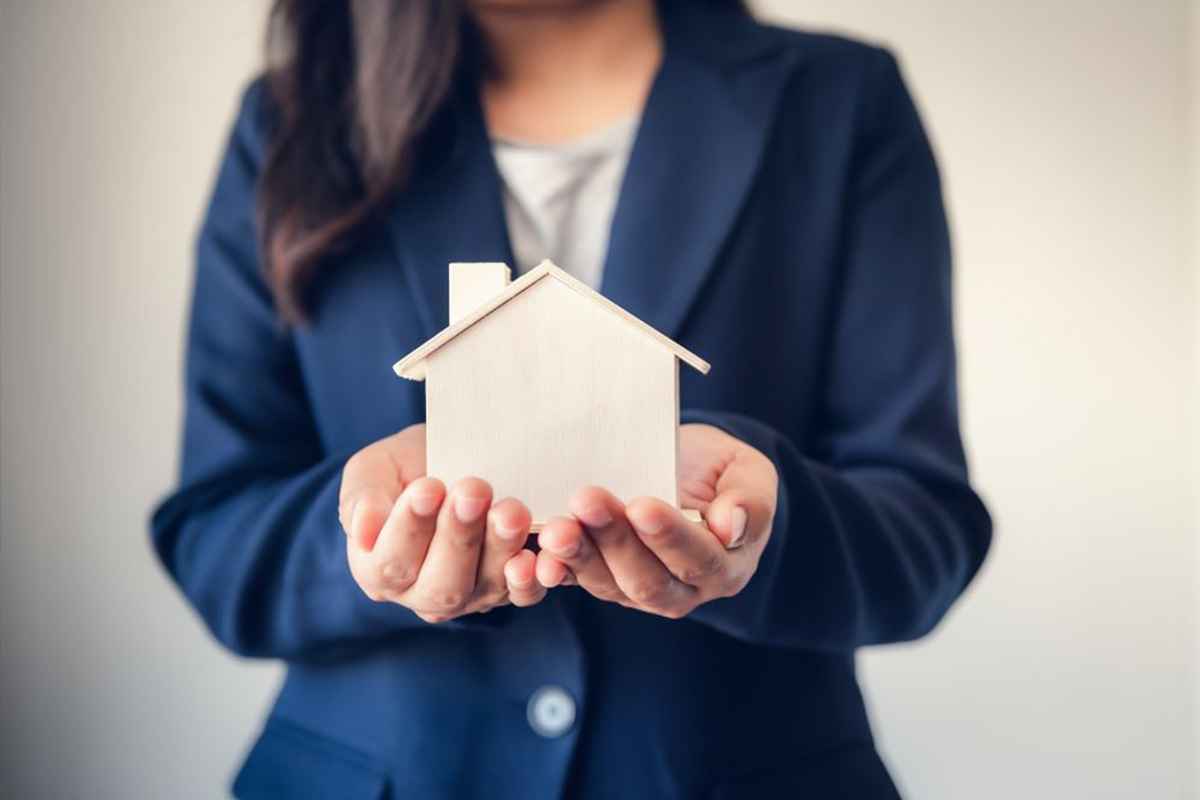
Handover
After the final inspection has passed, we will conduct a thorough walk-through with you to make sure your home is up to your standards. You will also receive a thorough cleaning before moving in.
We deliver the Key to your Dream Home as there’s nothing better than living in a home that you have always dreamed of owning.
